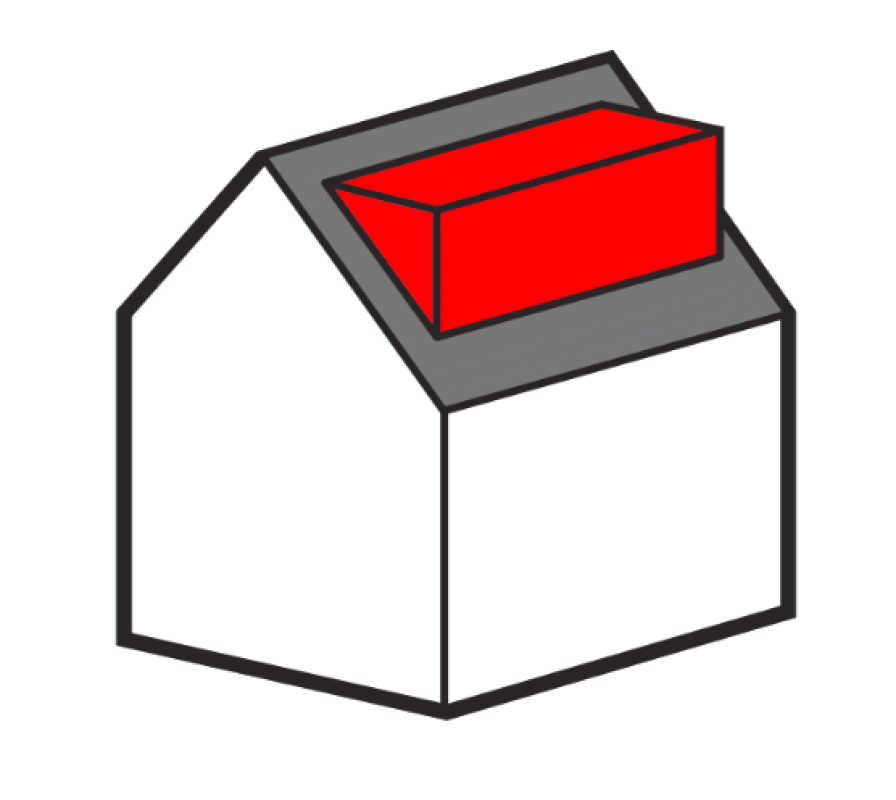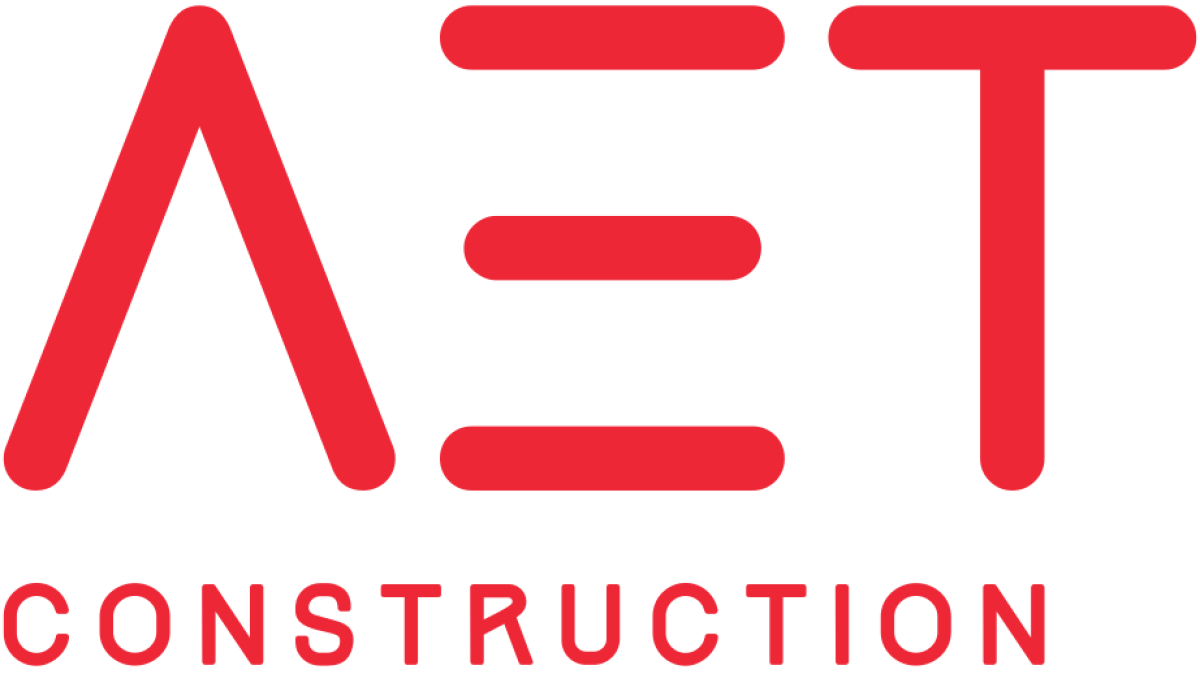Developing your loft space can create an extra bedroom, a home office, an additional bathroom or perhaps all three if there is enough space. It will almost certainly add value to your house too.
AET Construction’s experience in designing and building luxury loft conversions has helped many of our clients turn their ideas into a dream living space.
Taking your ideas and turning them into a completed loft conversion can be complicated, which is why AET Construction provides a full end-to-end service. Our team of architects, contractors, designers and quantity surveyors can take you through a step-by-step process helping you make the right decisions for your family and your home.
Our aim is to remove as much hassle and stress as possible from a loft conversion. With a dedicated project manager we can provide
- Architectural drawings
- Planning permission
- Structural calculations
- Design and construction.

Dormer Loft Conversion
This is the most popular loft conversion option because it is the easiest way to increase roof space and add light to your loft. The structure of your roof is altered on the sides or rear of the property and a new flat-roofed dormer is added.

Hip to Gable Loft Conversion
Most commonly found on the side of detached, semi-detached or end-terraced properties. In this process, the hip, also known as the sloping side of the roof, is removed and the wall is then built straight to form a new vertical gable.

Mansard Loft Conversion
This type of loft conversion is perfect for creating extra internal space. This process involves the replacement of one or both roof slopes that have very steep sloping sides and a flat roof on top. Ideal for semi-detached and detached properties.

Velux Loft Conversion
This is the most cost-effective and simplest loft conversion as you will be able to increase your loft space without altering the shape of the roof structure. Very little disruption and construction is required as all is done internally. Ideal for all types of properties.
It depends on the type of loft conversion you are looking for and the property you live in. However, as a guide, a rear dormer loft conversion on a terraced or semi-detached property typically takes between 4- 6 weeks to complete. A more comprehensive hip-to-gable loft conversion on a semi-detached property usually takes around 5-7 weeks.
Of course these timescales are guidelines based on the experience we have had. There are unforeseen factors that can hinder the development of your loft conversion. Weather conditions are a primary factor, occasionally we may come across an issue with the property or administrative delays with building control can cause delays.
Where we have control in the process i.e. our team of tradespeople, reliable suppliers, we can eliminate last minute cancellations and we are confident we can complete all your loft conversion within the agreed timescales.
Take a look and get in touch
If you are looking for inspiration and an idea of the quality of our work why not take a look at our recent projects.
Then get in touch with our team and start a conversation about your project by calling us or tell us the details by filling in the form below:



